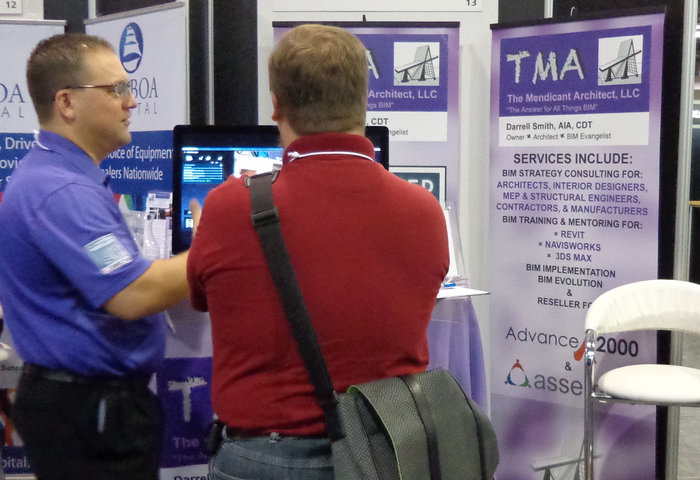Family Troubles?
Switching to any new software or system can be a daunting task leaving many firms wondering where to start. While there is no perfect way to approach the process of learning, the key is to understand the process of learning and adapting to any system is cyclical and will continue to repeat until you move to another system, where the cycle perpetuates once again.
The Implementation Cycle
The steps below are in an order, but the process is cyclical and each firms chooses where to begin.
Essentials Training
- Initial Training for the Entire staff: anyone who will touch the program or use the system. This sets the fundamental and essential program knowledge base and defines systematic practices in order for everyone in the firm to speak the same language.
- intern / New Hire Training for those new to the industry who may have “learned” how to use Revit in school, but lack systematic understanding, best practices in their industry, and other Revit skills needed in the real world.
- Refresher Training for “More Experience Users”. We are always surprised that we didn’t know what we don’t know.
- Partner, Project Manager, and Owner Training for those who need to know how to market their firm’s BIM skills, manage the BIM team, and / or write contracts for the project, as there are Revit and BIM-specific concerns which need to be addressed.
CLICK HERE FOR MORE INFORMATION
Advanced Training
- Power User Training for deeper content creation understanding and increased skills and capabilities.
- Cross Training – Multi-discipline training topics for integrated design understanding.
- Multi-User Training with links , groups, and worksharing.
- Zen Training for users wanting to understand how Revit thinks to reverse engineer solutions and self-solve issues.
CLICK HERE FOR MORE INFORMATION
Create, Establish, & Evolve a Project Template
- Browser Organizations for efficient user use.
- View Templates and Types for efficient view creation.
- Standard Schedules for both construction documents and design processes.
- Titleblocks for presentation and construction documents of all sizes.
- Standard Annotation Types including text, tags, and symbols.
- Standard View Symbols for elevations, sections, and callouts.
- Standard System Family Types for floors, ceilings, walls, and roofs, etc.
- Standard Component Families for typical doors, windows, cabinets, furniture, etc.
- Naming Conventions for files, views, families, types, etc.
- And the list continues…
CLICK HERE FOR MORE INFORMATION
Create Standard and Custom Content Libraries
- Combine Sources by creating your own families, finding third party resources including the TMA Family Library.
- Component Family Libraries for both generic and specific project types available for later use. This includes doors, windows, cabinets, columns, beams, trusses, plumbing fixtures, electrical fixtures and lights, duct and plumbing fittings, trees, etc.
- System Family Libraries for both typical and non-typical system family types.
- Group Libraries for efficient project type content delivery and unit types.
- Material Libraries for easy integration of materials into the design process while providing detailed information for later use.
- And the list continues…
CLICK HERE FOR MORE INFORMATION

Start the First / Next Project
CLICK HERE FOR MORE INFORMATION
Rinse, Reset, and Repeat.
DISCOUNTS ARE AVAILABLE!! …So Why Wait??
CLICK HERE for information on the Value of Mentoring
BEGIN YOUR MENTORING SESSIONS TODAY!!! …And begin Your Evolution NOW
*All mentoring services must be paid in advance prior to scheduling or at the beginning of the first session.
