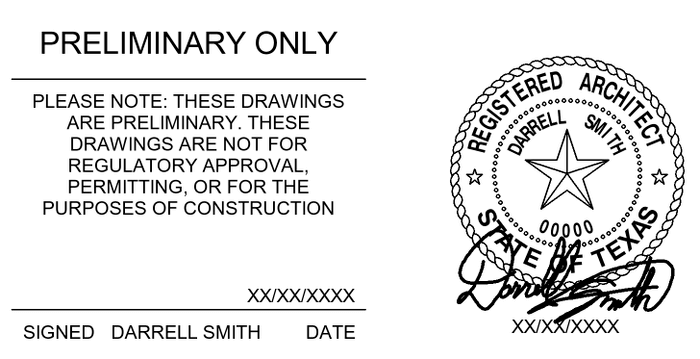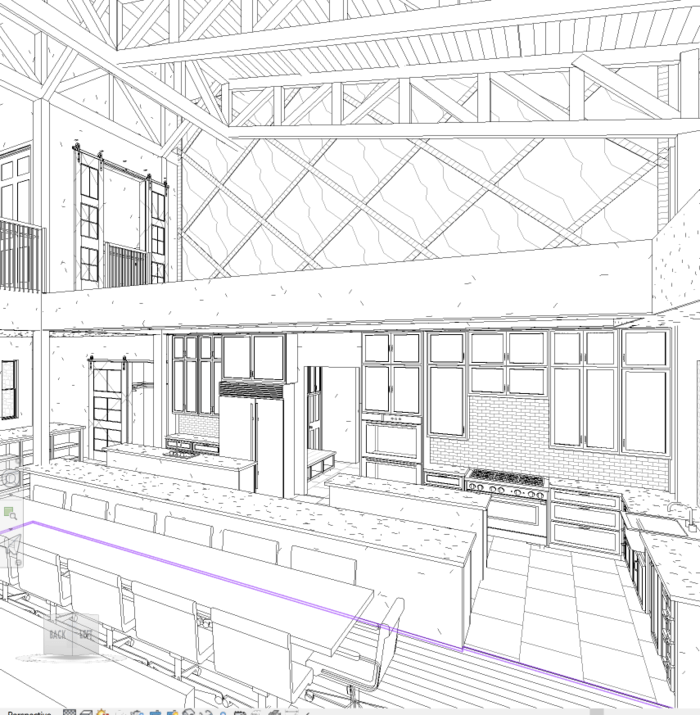Does your Revit need a Jump Start?…
The “TMA FAMILY LIBRARY” may be just what you need!
Creating the families needed to be efficient and effective while impressing a client can be a daunting and often time consuming task. Decisions about content and communication tools are difficult enough when it is purely graphic, but when you add the Intelligence and Modeling for visualization and marketing aspects of Building with BIM components and symbols, the investment is a clear necessity.
What if families were easy?
Over the years, The Mendicant Architect has created, revised, updated, and recreated thousands of families for firms of all disciplines and preferences, looking to make their mark in the industry. While some are generally needed by everyone, others may be specific to one of the various disciplines. While some are intended to be light and simple, others are complex, but all-inclusive. Whether a family was created in a class or for a specific client, families created by The Mendicant Architect are always added to the ever growing library. Over time, the TMA FAMILY LIBRARY has grown to be quite extensive, with new additions added weekly.
The time required to create one family can be anywhere from 30 minutes or an hour to a day or even a week depending on the depth and capabilities of the family. Wouldn’t it be nice to skip all of the time it takes to create such powerful families with the years of growth and experience at your access?
While the price of the TMA FAMILY LIBRARY is equivalent to the cost of 3 days of mentoring time (plus tax), the time it took to create many of these families far exceeds 3 days… but we aren’t talking about one family. Purchasing the TMA FAMILY LIBRARY includes ALL FAMILIES created by The Mendicant Architect, whether they were created in the past, present, or future. All are included for one low price.
Modeled Families (Architectural)
Doors (All In One)
- Barn
- Sliding
- Single
- Double
- Multi-Panel
- with Single, Double, or Triple Light
- with or without Muntins
- Usable in Walls or Curtain walls
- etc.
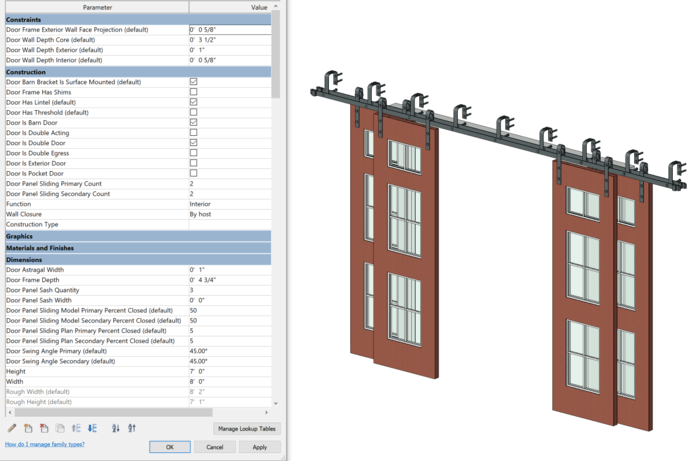
Furniture
- Bunkbeds
- Chairs
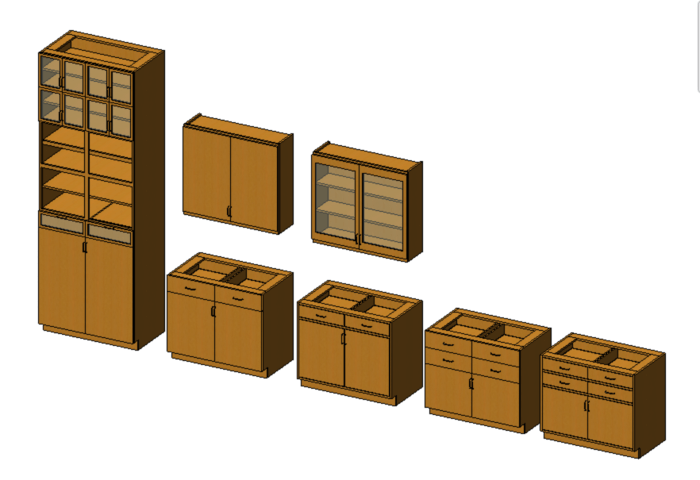
Railing Types
- Baluster types
- Railing Profiles
- Street Curbs
- Sidewalks
- Sloped and Curved Parapet Caps
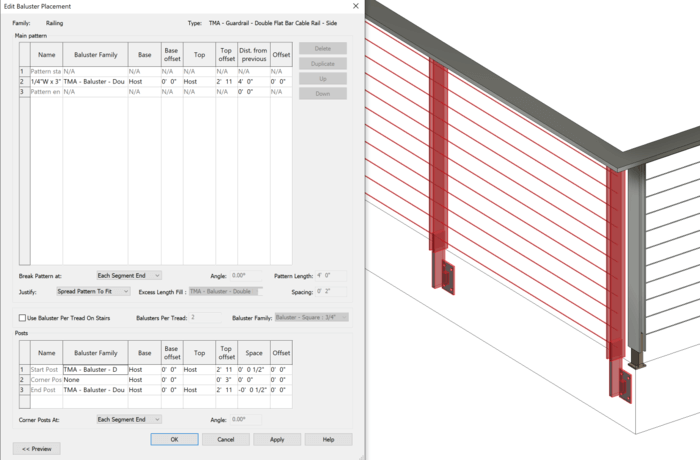
Profiles – Various
- Chair Rails
- Concrete Chamfer
- Flashing
- Metal Coping
- Curb Section
- Wood Section (with “X”)
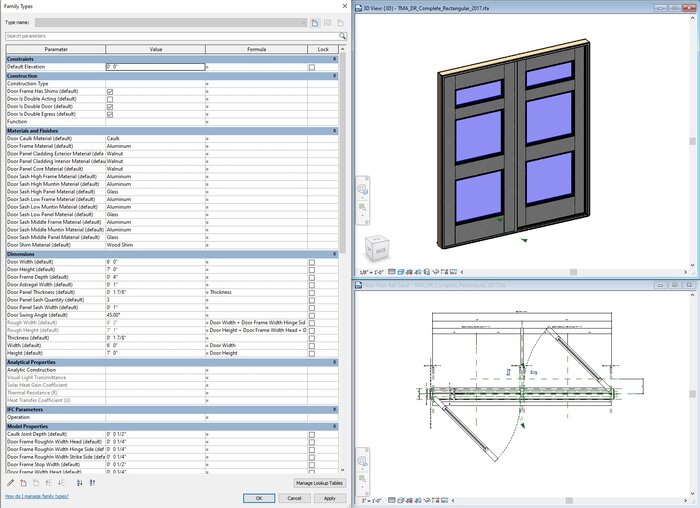
Cabinets (All In One)
- Base
- Upper
- Tall
- Shelving
- Drawers
- Doors (Solid or Shaker)
- Various Handle Pull Types
- With or Without Framing
- Accurate Sections
- Customizable Materials for Each Surface
- Definable Sizes and Combinations
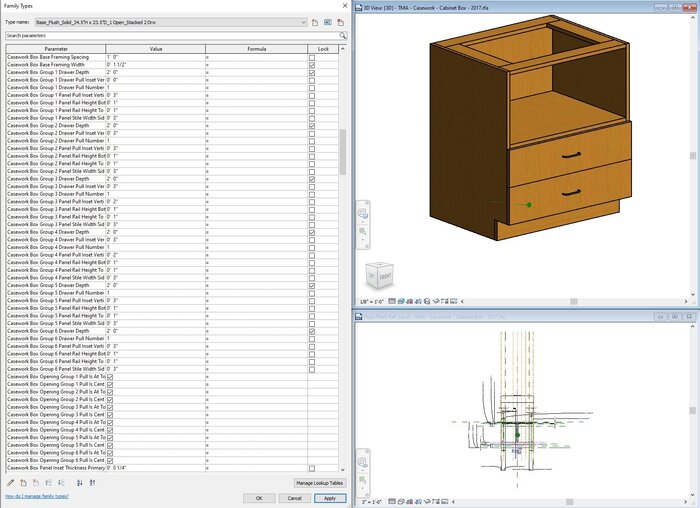
Windows
- All In One
- *Definable Pane & Muntin counts vertical and horizontal
- Single Hung
- Double Hung
- Triple Hung
- Horizontal Slider
- Awning
- Casement
- Hopper
- Combinations
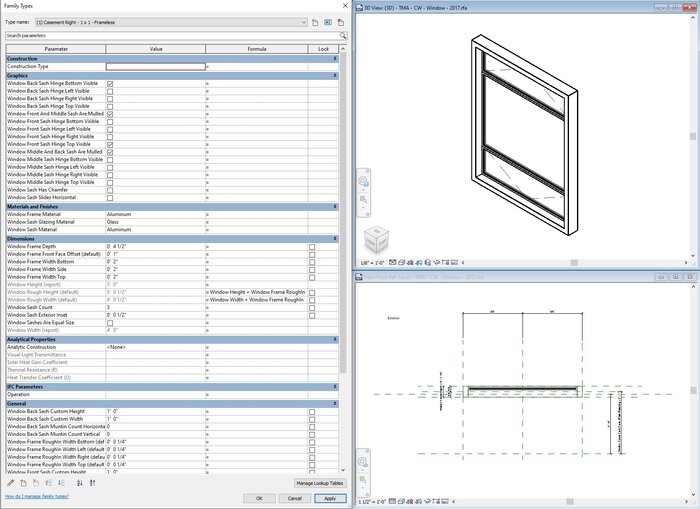
Shelving
Signage
CLICK HERE for LIFETIME ACCESS to the TMA FAMILY LIBRARY TODAY!!
Modelled Families (Mechanical)
Air Handling Units (Generic)
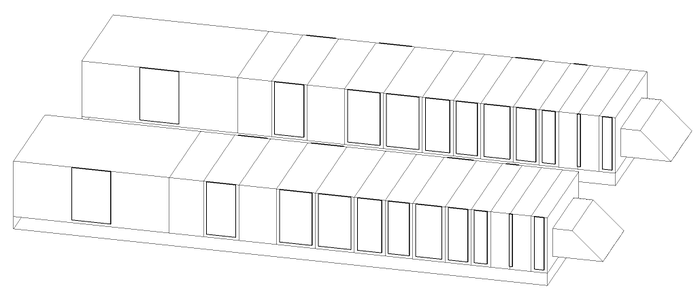
Fire Dampers
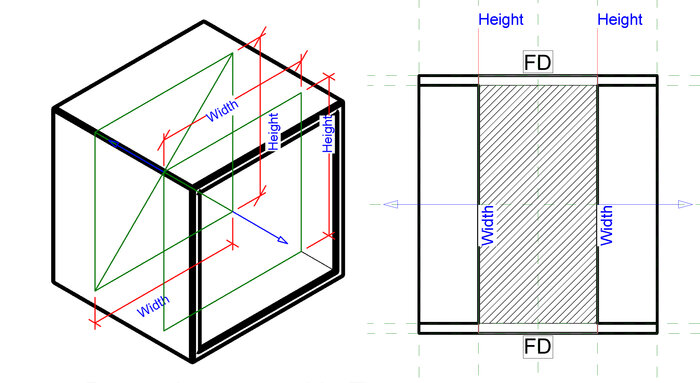
Duct Fitting & Transitions (Pants)
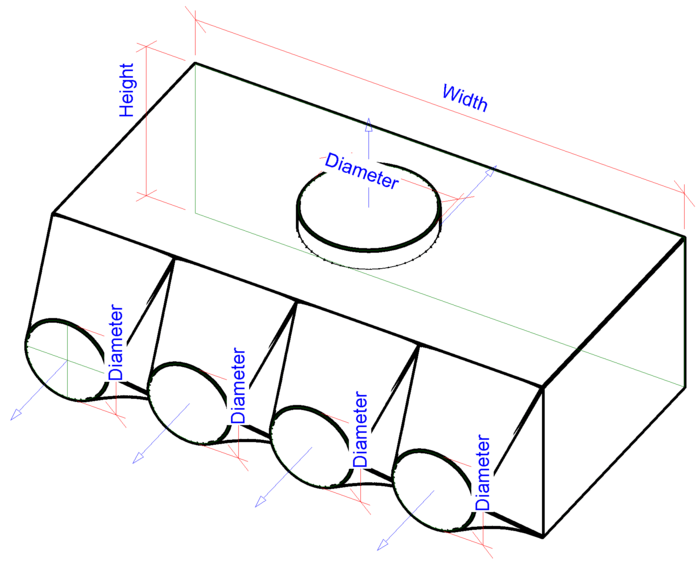
Air Terminals
- Supply
- Return
- Exhaust
Dehumidifiers
Modelled Families (Electrical)
Electrical Outlet (All In One)
- 120 or 240 Power
- HDMI
- Cable
- Network
- USB
- USBC
- Combo
- etc.
Electrical Switches
Emergency Exit Signs
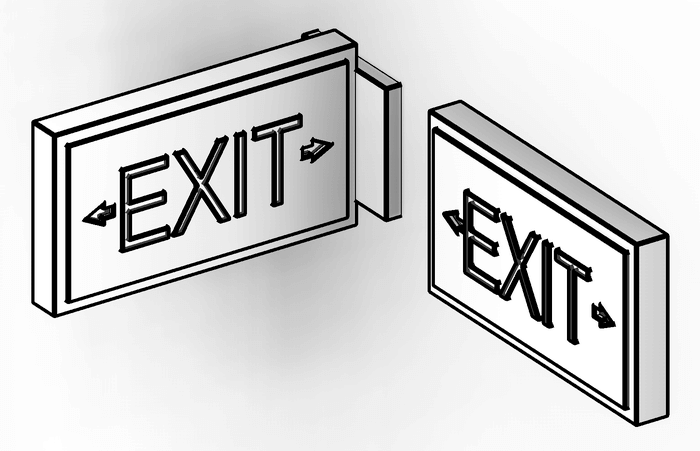
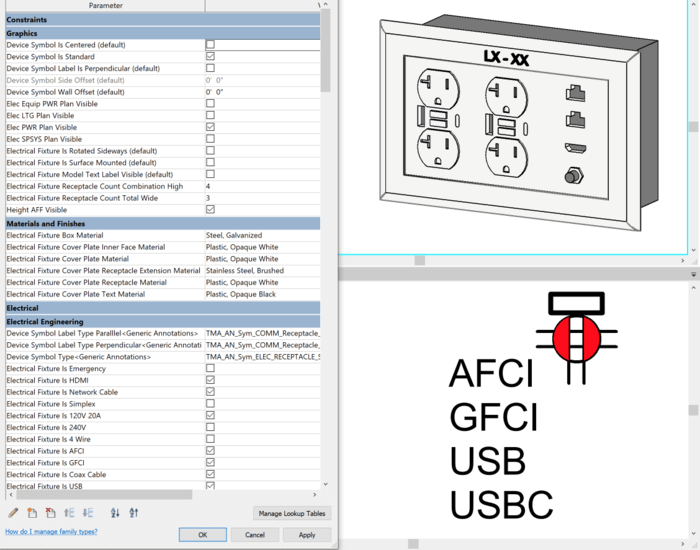
Various Lights
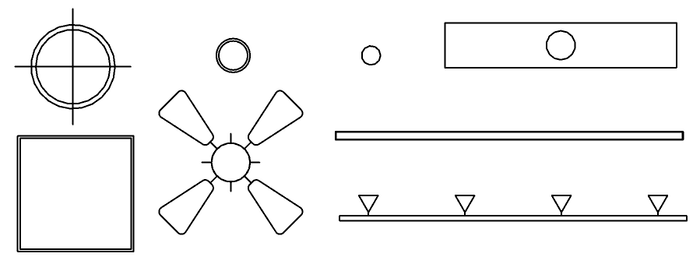
CLICK HERE for LIFETIME ACCESS to the TMA FAMILY LIBRARY TODAY!!
Modelled Families (Plumbing)
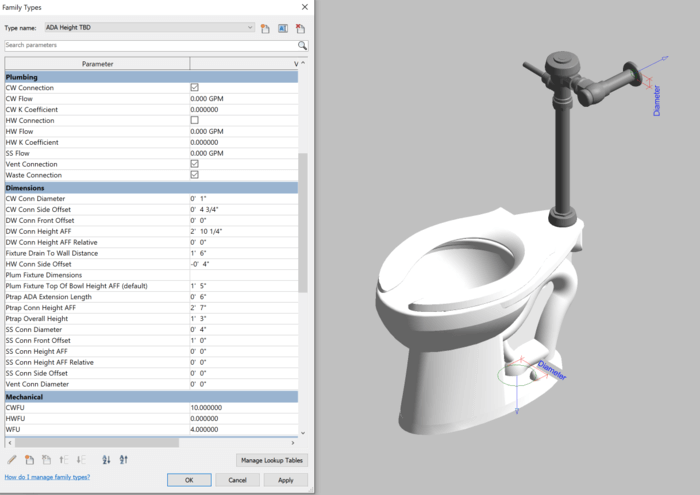
Plumbing Fixture Template
- All In One Resource
- Create any Plumbing Family
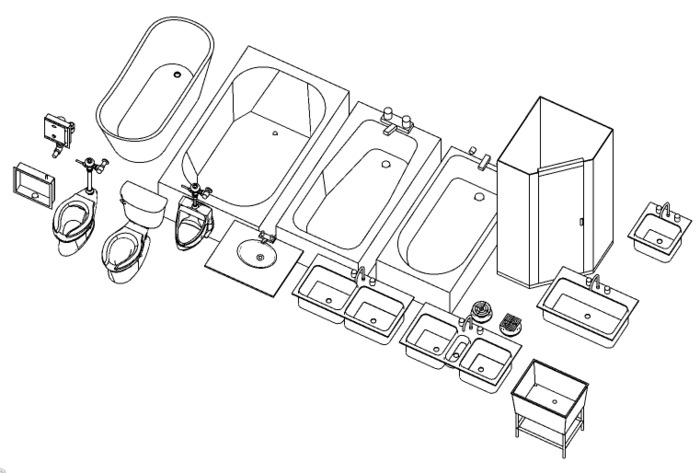
Plumbing Fixtures
- Sinks
- Toilets
- Urinals
- Cisterns
- Drains
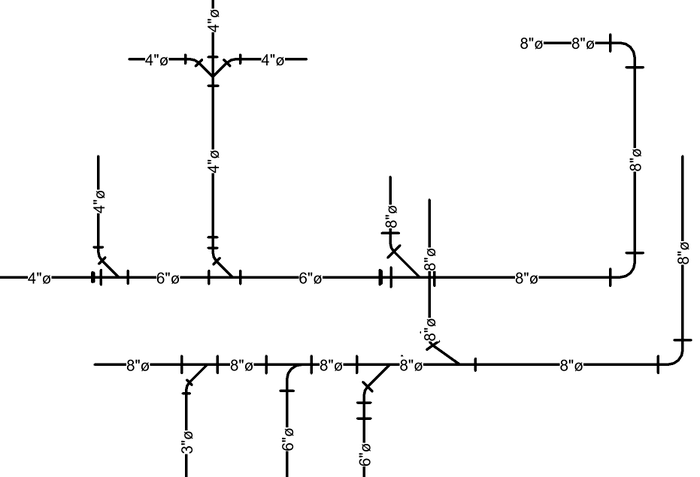
Pipe Fittings
- Combo (Wye / Street) Crosses w/ Optional Reducer(s)
- Combo (Wye / Street) Tees w/ Optional Reducer
- Elbows
- Sanitary Crosses
- Sanitary Tees
- Wyes
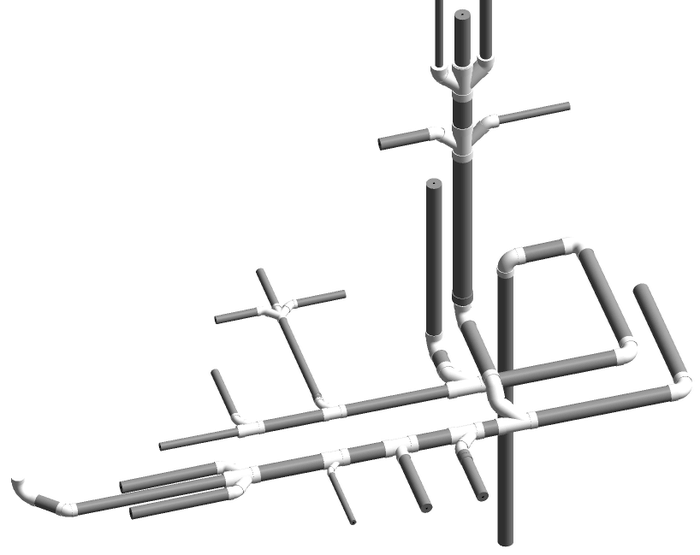
Modeled Families (Structural)
Stepped Footing Transitions
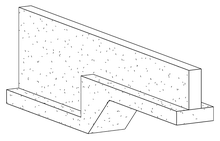
Bond Beams
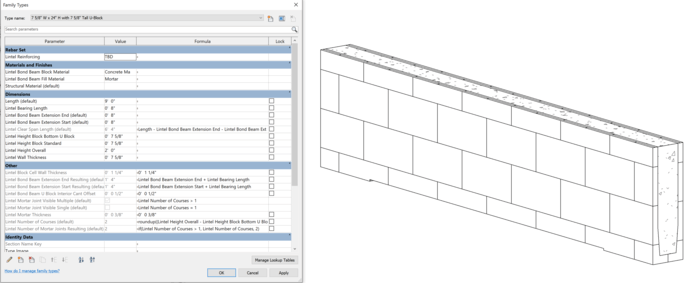
Tapered Moment Frames
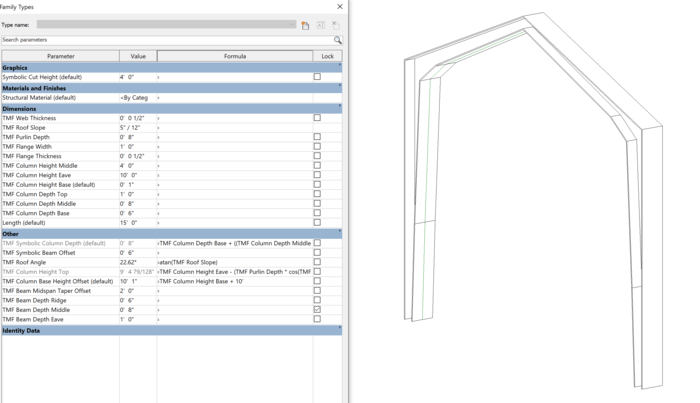
Gusset Plates
Project Template Content
- Sample Linked Files (For Project Template)
- Universal Insertion Point Reset File
- Project Template Samples
Revit Project Templates are the key to the success of any Revit implementation. The Mendicant Architect has assisted over 150 firms in establishing their initial templates while assisting hundreds more in revising, updating, and improving their current one. Due to the individual graphic and workflow needs of each firm, The Mendicant Architect does not offer pre-built project templates for firms. That said, the Content used in the *various previously created project templates ARE included in the TMA FAMILY LIBRARY.
CLICK HERE for LIFETIME ACCESS to the TMA FAMILY LIBRARY TODAY!!
Detail Components
Accessible Clearance Entourage
- Cane & Wheel Chair Reach Ranges
- Elevation & Plan Examples
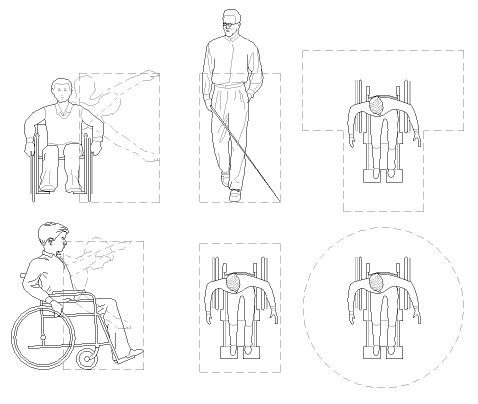
Accessible Door Clearances
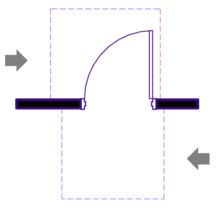
Stretchable Panel
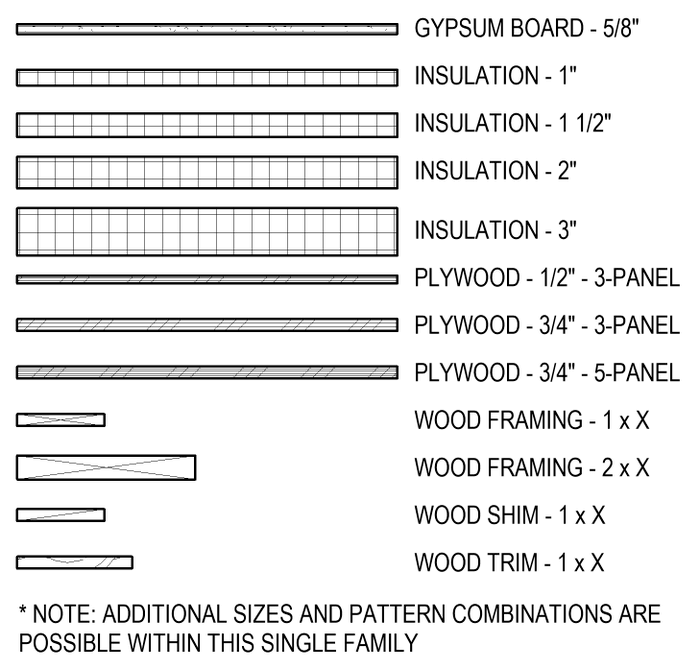
Wire Hanger (Ducts)
View Symbols
Section Heads & Tails
- Various Shapes: Arrowed, Chevron, & Circular
- Various Colors
- Various Underline and Line Weight Controls
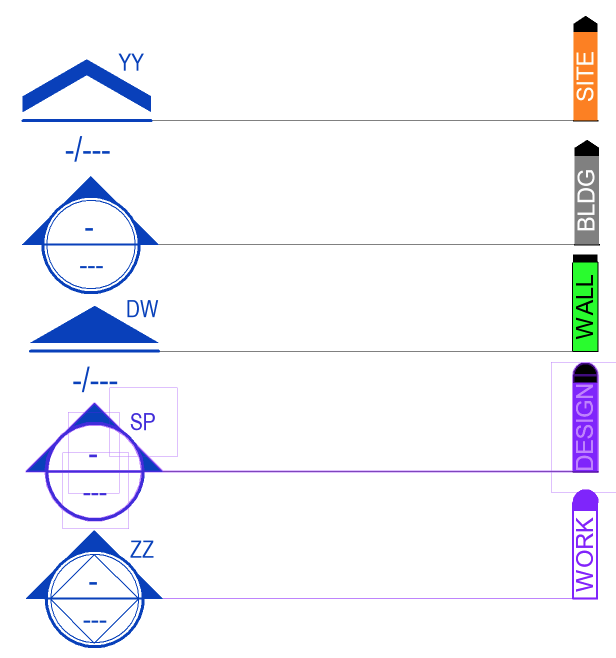
Elevation & Callout Markers
- Various Shapes: Arrowed, Chevron, & Circular
- Various Colors
- Various Underline and Line Weight Controls
- Individual And Grouped Styles
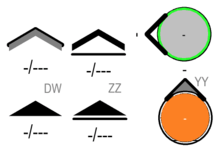
View References (Camera)
View Titles
- With Graphic Scale
- With North Arrows
CLICK HERE for LIFETIME ACCESS to the TMA FAMILY LIBRARY TODAY!!
Symbols
Sheet Notes
- Shading / Mask Optional
- Various Colors
- Various Shapes
- Text Note or Symbol Toggle
- Left / Right / Center Justification
- Definable Note Width
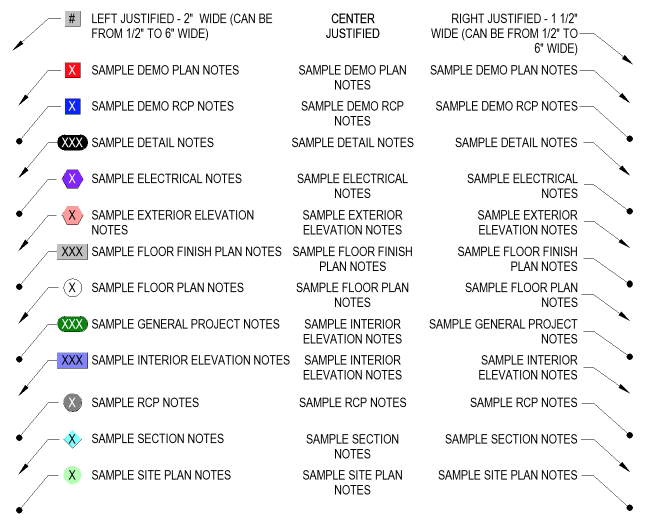
Break Lines
Egress
Keyed Notes
- Shading / Mask Optional
- Various Colors
- Various Shapes
- Text Note or Symbol Toggle
- Left / Right / Center Justification
- Definable Note Width
North Arrows
- Rotatable
- Project, True, & Variable
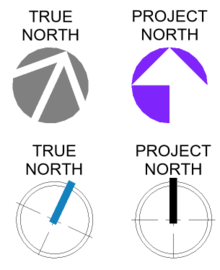
Slope Symbols
Spot Elevations
Weld Notes
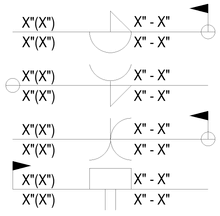
Tags
Room Tags
- Room Name, Department Name, Abbreviated Name & Design Name
- Outlined and/or Colored Numbers
- Feet & Inches Dimensions
- Room Finish Tag
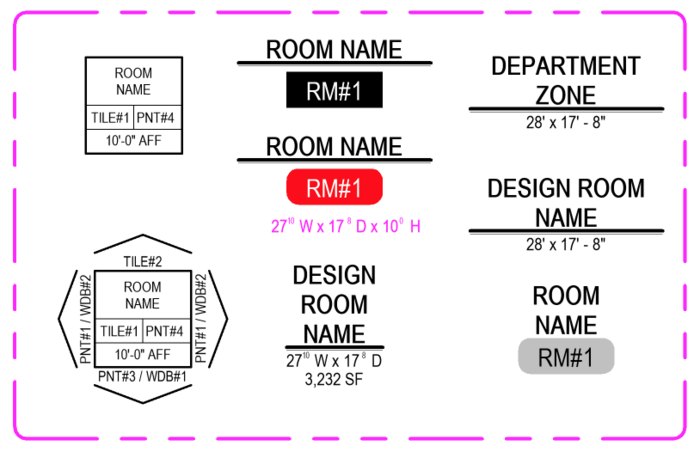
Door Tags
- Feet & Inches Dimensions
- Occupancy Capacity
Contact Information
- For each Discipline
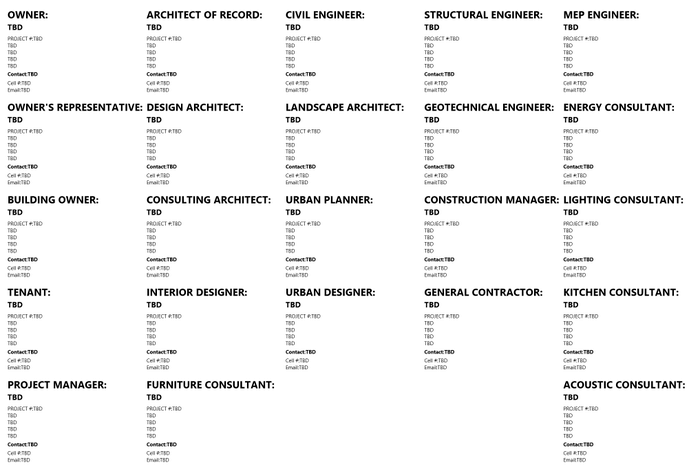
Air Terminal Tags
Space Tags
Window Tags
- Feet & Inches Dimensions
- Height Above Finish Floor
Title Block Tools
Sample Title Blocks
- Adjustable Grid
- Banding Text
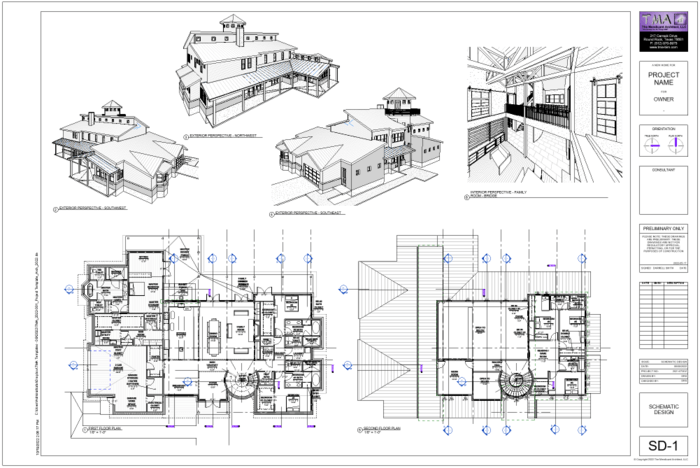
Professional State Stamps
& Seal Alternates
- Architectural & Engineering
- Various States
